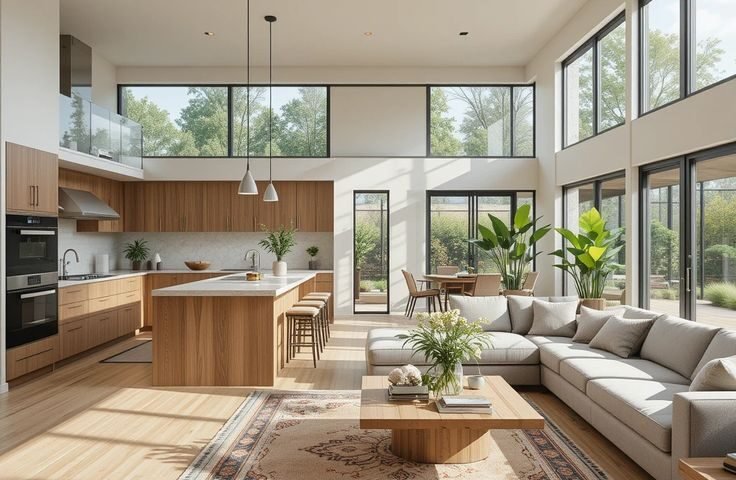Open concept home design has revolutionized modern living, creating spaces that are both functional and aesthetically pleasing. By eliminating traditional walls and barriers, open floor plans foster a sense of connection and flow, making them ideal for families, entertainers, and those who appreciate spacious living. In this comprehensive guide, we’ll explore innovative open concept design ideas, offering practical tips and inspiration to help you transform your home into a harmonious and stylish haven.
Why Choose an Open Concept Layout?
1. Enhanced Social Interaction
An open concept layout encourages interaction by merging living, dining, and kitchen areas. This arrangement allows family members and guests to engage with one another effortlessly, whether cooking, dining, or relaxing.
2. Maximized Natural Light
Without walls obstructing light, open spaces allow natural light to permeate deeper into the home, brightening interiors and creating a welcoming atmosphere.
3. Versatile Space Usage
Open floor plans offer flexibility, enabling homeowners to define spaces according to their needs. Whether it’s a cozy reading nook or a home office, the possibilities are endless.
4. Increased Property Value
Homes with open concept designs often appeal to a broader range of buyers, potentially increasing resale value due to their modern and adaptable layout.
Key Elements of Open Concept Design
1. Unified Flooring
Consistent flooring throughout the open space creates visual continuity, making the area feel larger and more cohesive. Popular choices include hardwood, polished concrete, and large-format tiles.
2. Strategic Lighting
Layered lighting—combining ambient, task, and accent lighting—helps define different zones within the open space. Pendant lights over kitchen islands, chandeliers above dining areas, and recessed lighting in living zones are effective strategies.
3. Functional Furniture Arrangement
Use furniture to delineate areas without the need for walls. For example, a sectional sofa can define the living area, while a dining table marks the dining zone.
4. Color Schemes and Textures
A harmonious color palette and varied textures can add depth and interest to an open space. Consider neutral tones with pops of color through accessories or feature walls.
Design Ideas for Different Areas
Living Room
- Statement Sofas: Choose a bold-colored or uniquely shaped sofa to anchor the living area.
- Area Rugs: Use rugs to define seating areas and add warmth.
- Wall Art: Large-scale art pieces can serve as focal points and tie the space together.
Kitchen
- Island as a Focal Point: A kitchen island can serve as both a cooking area and a social hub.
- Open Shelving: Display attractive dishware or cookbooks to add personality.
- Integrated Appliances: Sleek, built-in appliances maintain a clean and modern look.
Dining Area
- Oversized Dining Tables: Accommodate gatherings with a large table that complements the open space.
- Statement Lighting: A chandelier or pendant light can define the dining area.
- Storage Solutions: Buffet tables or sideboards provide storage without disrupting the open feel.
Home Office
- Partition Screens: Use stylish screens or bookshelves to create a semi-private workspace.
- Ergonomic Furniture: Invest in comfortable, functional furniture to enhance productivity.
- Natural Elements: Incorporate plants or natural materials to create a calming environment.
Tips for Maintaining Cohesion
- Consistent Design Language: Stick to a consistent style, whether it’s modern, rustic, or industrial, to maintain harmony.
- Transitional Elements: Use transitional pieces, like a console table or a bar cart, to bridge different zones.
- Personal Touches: Add personal items, such as family photos or heirlooms, to make the space feel uniquely yours.
Challenges and Solutions
1. Noise Control
Solution: Incorporate soft furnishings like curtains, cushions, and upholstered furniture to absorb sound and reduce noise levels.
2. Defining Spaces
Solution: Use rugs, lighting, and furniture placement to create distinct zones within the open layout.
3. Clutter Management
Solution: Invest in smart storage solutions, such as built-in cabinets and multi-functional furniture, to keep the space organized.
Ready to transform your home with an open concept design? Start by assessing your space and identifying areas that could benefit from a more open layout. Consult with a professional designer to explore customized solutions that suit your style and needs. Embrace the open concept lifestyle and enjoy a home that is both beautiful and functional.
FAQs
Q1: What are the benefits of an open concept home design?
A1: Open concept designs promote better flow, increased natural light, and a sense of spaciousness, making them ideal for modern living.
Q2: How can I define different zones in an open concept space?
A2: Use furniture placement, rugs, lighting, and color schemes to delineate areas like the living room, dining space, and kitchen.
Q3: Are open concept layouts suitable for small homes?
A3: Yes, open layouts can make small spaces feel larger and more connected, maximizing functionality.
Q4: What are some challenges of open concept designs?
A4: Challenges include noise control, maintaining cohesion, and managing clutter. Solutions involve strategic design choices and smart storage solutions.
Q5: How can I personalize an open concept home?
A5: Incorporate personal items like artwork, family photos, and unique furniture pieces to add character and warmth to the space.
